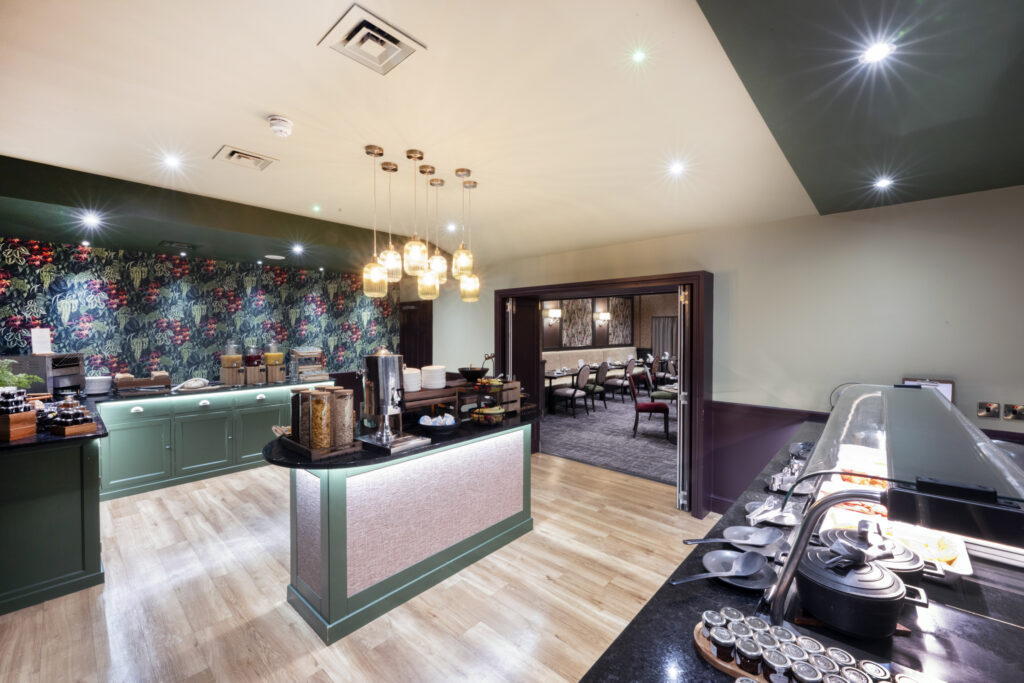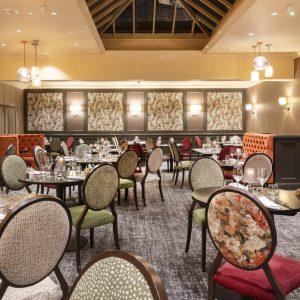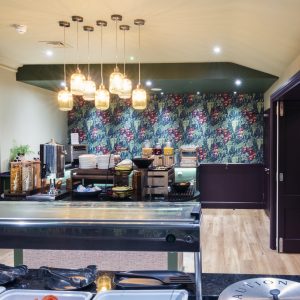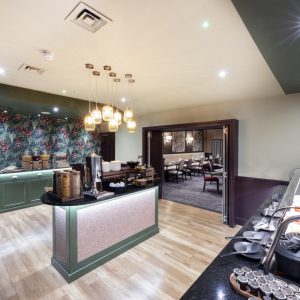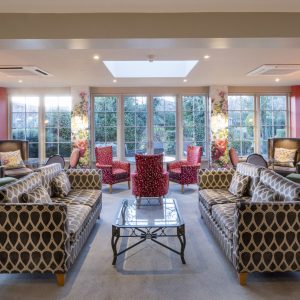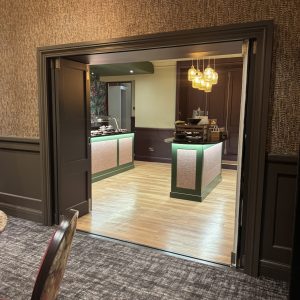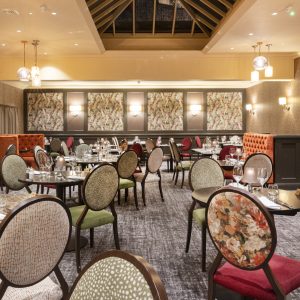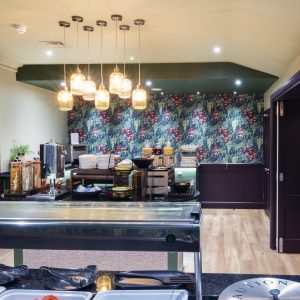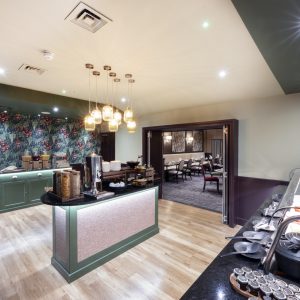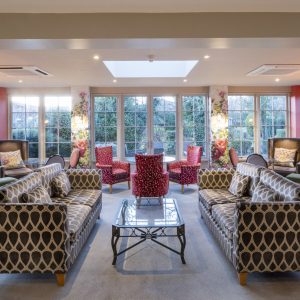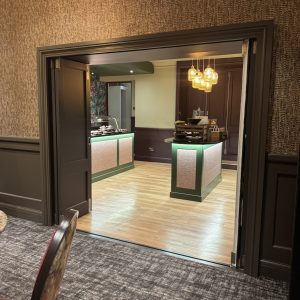Welcome To The Constriction Co.
Case Studies
Staged refurbishment of three connected restaurant areas within the Hotel.
Project Info
Continuing a successful partnership with the hotel’s management and interior designer, The Construction Co was commissioned to refurbish three connected restaurant areas, each with its own architectural style and level variation.
The brief was both creative and technical:
- Deliver three distinct restaurant spaces, each with its own identity
- Ensure a unifying design theme that allows the rooms to function as one open-plan dining area when folding doors are opened
- Minimise disruption to hotel operations and guests by phasing work across three stages
Design & Execution:
With areas built in different eras and located at varying floor levels, the challenge was to celebrate their individuality while achieving overall harmony. The team worked closely with the hotel’s stakeholders to schedule the works around ongoing service, maintaining access and minimising disruption.
With areas built in different eras and located at varying floor levels, the challenge was to celebrate their individuality while achieving overall harmony. The team worked closely with the hotel’s stakeholders to schedule the works around ongoing service, maintaining access and minimising disruption.
The Result:
A stylish, flexible dining environment that enhances the guest experience. Each room has its own visual character, yet the collective design allows the hotel to adapt the layout for different guest volumes and event types.
🧱 “This was a fantastic example of collaboration between our team, the hotel, and the design partners — balancing aesthetics, function, and guest satisfaction.”— The Construction Co
