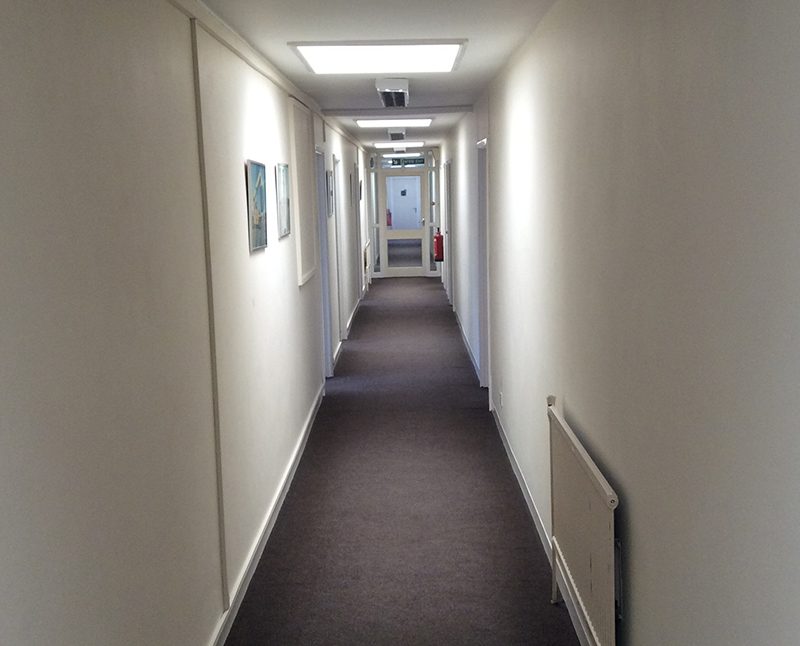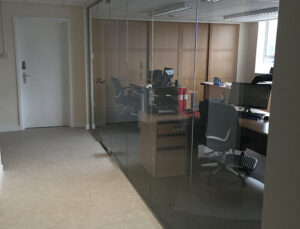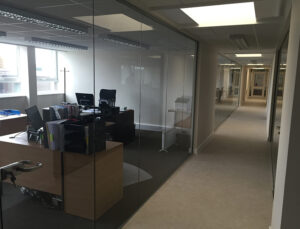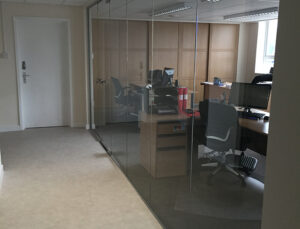Case Studies
Project Info
The scope of the project was extensive, encompassing a complete refurbishment of the building alongside significant structural and layout modifications to better accommodate the operational needs of Stevensons.
The refurbishment process involved a comprehensive overhaul of both the interior and exterior spaces, ensuring that the building met modern standards of functionality, safety, and aesthetics. This included modifications to office spaces, storage areas, and other key facilities, tailored specifically to meet the company’s requirements.
Upgrading essential infrastructure such as electrical and plumbing systems to enhancing the overall design and usability of the space, the transformation of the building was carefully executed with attention to detail.




