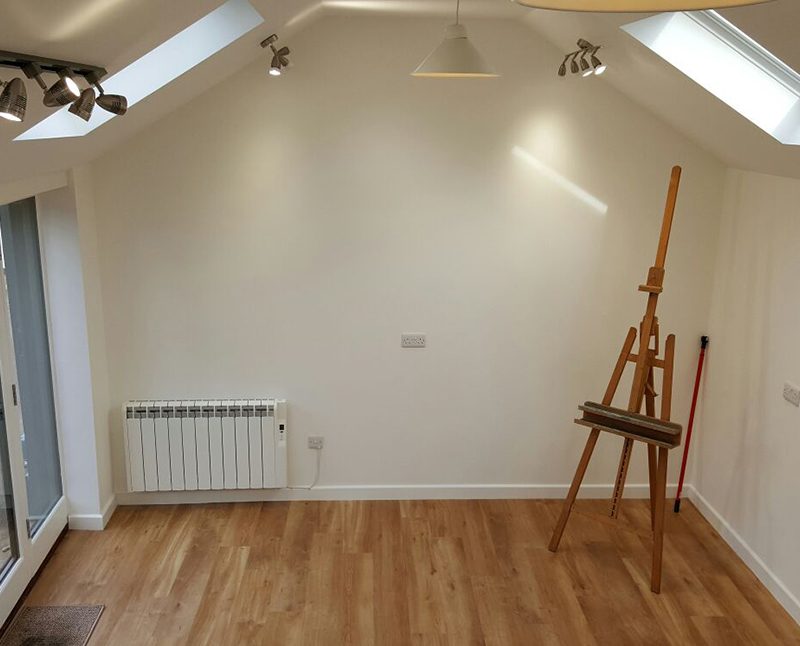The brief
The Construction Co were appointed to refurbish a outbuilding into a functional art studio/workshop.
The solution
We were approached by a client, recommended from a previous customer, to transform and refurbish a smaller section of several redundant outbuildings. The barn required an extensive overhaul of the existing roof, walls and floor slab to create a habitable environment in its existing shell.
The existing roof was initially to be repaired where necessary, this was to later turn into a full removal after finding the condition of the roof structure to be un-reliable. This allowed us to install a new roof with a specially designed steel ridge beam, new treated rafters and the re-installation of the existing roof tiles. This allowed us to install new velux rooflights to allow light into a previously dark space. The current brickwork walls were cleaned, repaired and internally insulated to bring them up to meet the current regulations. The concrete floor slab was also carefully removed and excavated to a depth that allowed us to install a new insulated concrete slab with adequate waterproofing and insulation. New fully glazed door and window were installed behind the existing barn door and shutter to allow the studio to become fully secure, with the external appearance of the traditional building.
All design and management was undertaken by the Construction Co
