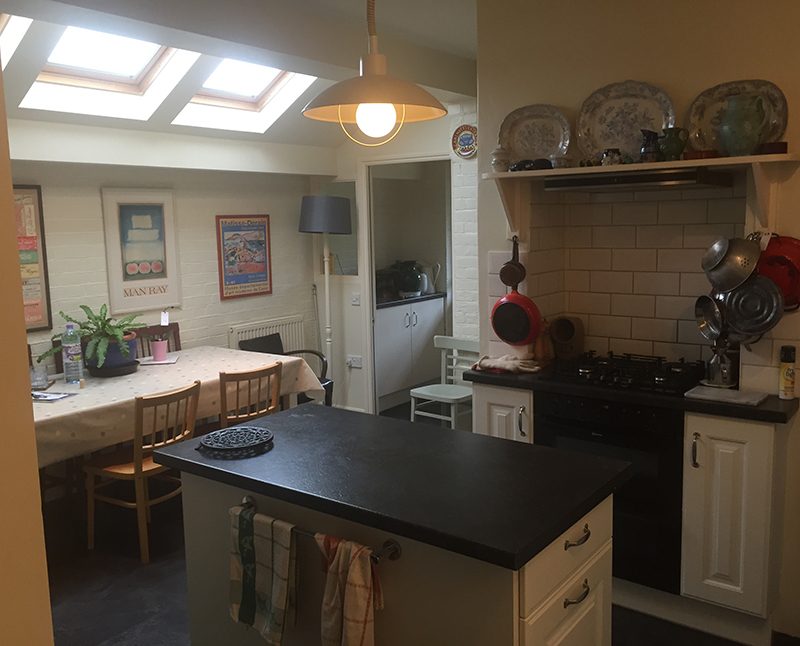The brief
Refurbishment of mid terraced city centre property with new traditional rear porch.
The solution
The Construction Co were recommended to a new client and successfully negotiated a contract to carry out a single storey extension and internal alterations to a mid-terrace property in Norwich. The scheme had been designed by a client appointed architect. This saw a classic Norwich terraced city centre property have a rear side extension that replaced the narrow patio area and the existing boundary fence. This extension incorporated three roof lights to maximise light intake in lieu of the kitchen window removal. The architect had also designed a new full width rear porch to provide some shelter between the garden and entering the property.
Upon completion of the main structural works at the property we then started to alter ground floor internal walls and doorways as per the clients required new layout. The scheme saw the existing kitchen position to be swapped to opposite side of the room and a new kitchen installed. An existing store room behind the kitchen was converted into a new shower room with WC. These works required an alteration to the internal electrics, gas, water and waste pipework that served these rooms.

