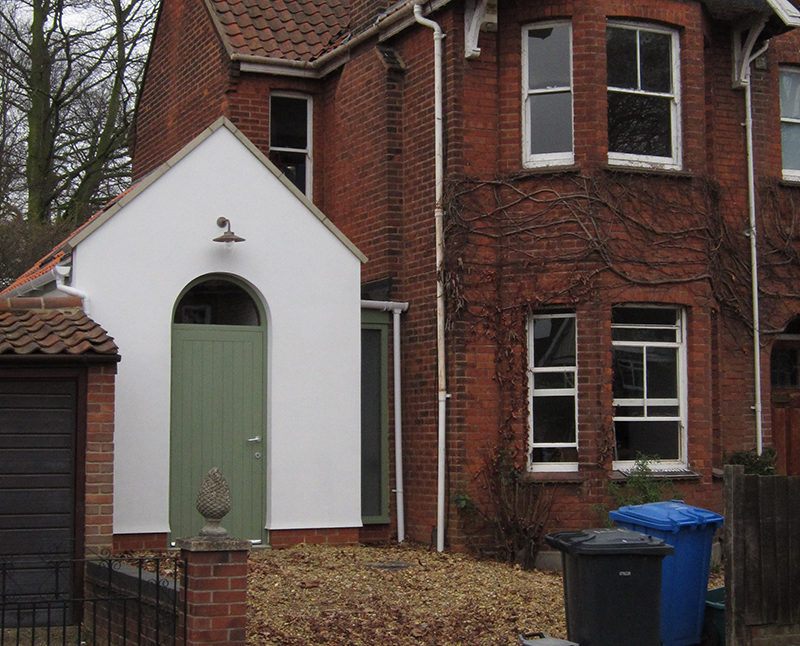The brief
Architecturally designed side extension to replace existing garage space. The extension allowed the client to gain some valuable office space with the addition of a downstairs bathroom.
The solution
The Construction Co were awarded the contract to replace an existing single garage with an architecturally designed annexe area. The new annex was located up to the property boundary and would be joined to the neighbouring garage. This therefore required additional groundworks which had been calculated by a Structural Engineer on the Architects behalf with the work carried out by ourselves.
Following the wall structure being constructed, this allowed us to start on the most impressive feature of the extension, namely the roof. The roof framework was designed to be installed with planed timber so the rafters could be internally exposed, making a real feature and statement. This meant that the roof insulation that was required, had to be installed on the outer side of these rafters leading to a bespoke design.
Inside the annexe, the existing structural walls were cleanly finished to compliment the ceiling structure and give it maximum exposure. A new ground floor disabled WC and shower were also incorporated into the annexe area, through a new accessible doorway opening that was created. An additional doorway was cut into the original wall allowing for access into the pre existing habitable part of the home.
