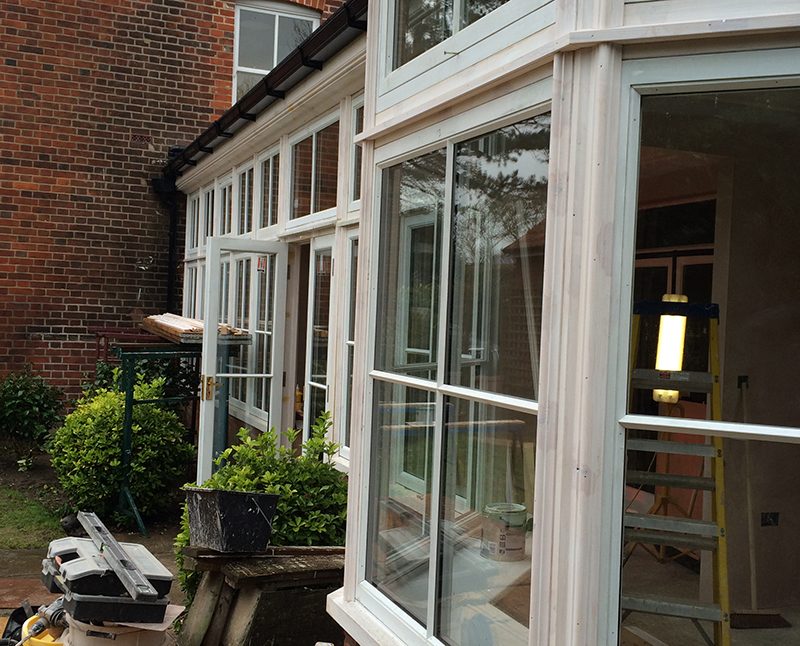The brief
Using architects plans, The Construction Co were commissioned to upgrade and refurbish an existing garden room to a period property.
The solution
We were successful in tendering for the upgrading and refurbishment of an existing garden room to a period property in Norfolk. The scheme had been designed by local architect David Aldridge with the main aim of making improvements to become a functional room for the client all year round.
The original intention was to retain the roof covering but upon inspection we identified that it would require an update. The client agreed the correct solution was to renew the coverings with a 20 year guaranteed system. With the addition of double glazing and insulated ceilings the room became habitable all year round.
The existing wall structure remained in place and we added a small faceted extension to create a more useable area for seating. The main timber conservatory structure remained in place and the existing fixed glazing were removed. Manufactured off site were a series of fixed and opening casements which were installed within the frames.
As part of the contract we needed to have bespoke bookcases and cupboards manufactured to the architect’s design as part of the finishes package within the garden room. A new tiled floor, insulation upgrade, electric heating, led spotlights and double glazing all around has made this into a comfortable space between a period property and its landscaped gardens.
The visual impact of the finished project took what was a 70s style extension to a traditional style conservatory/orangery.

